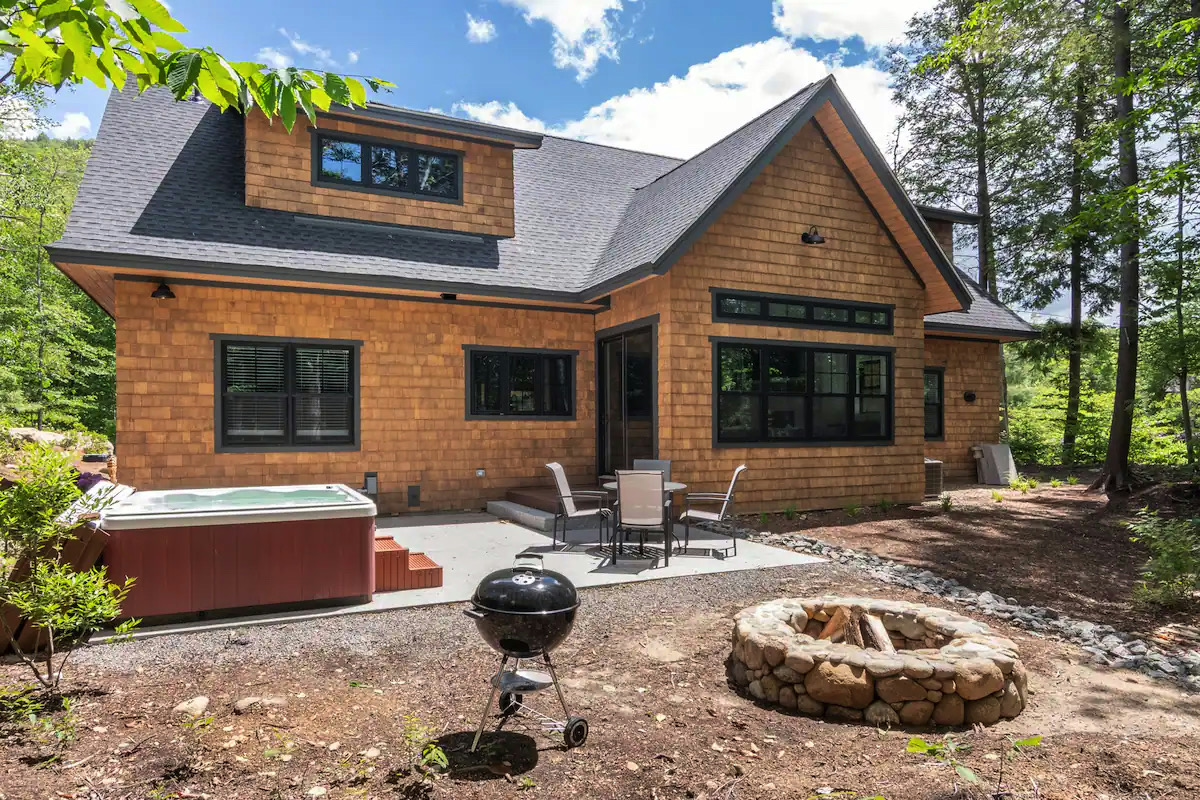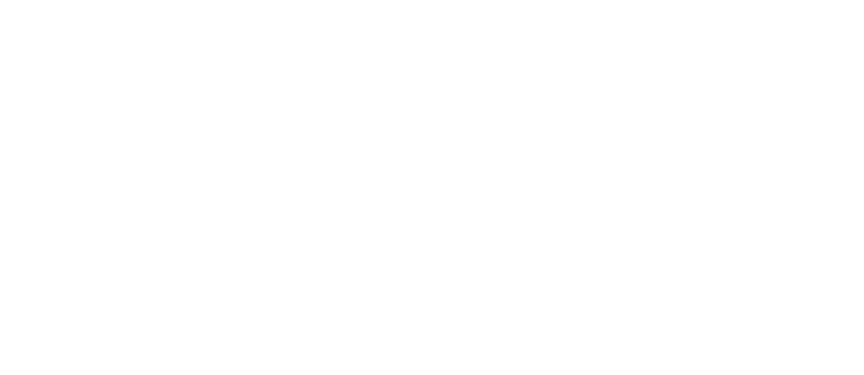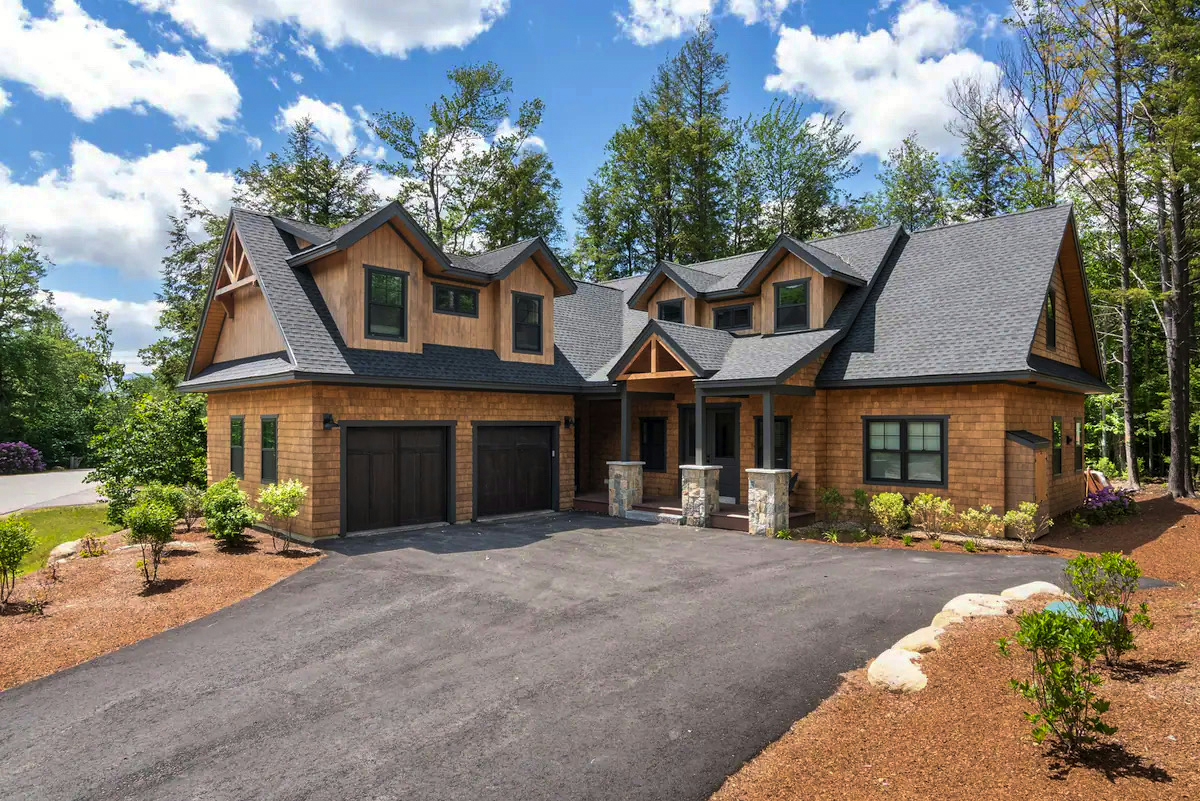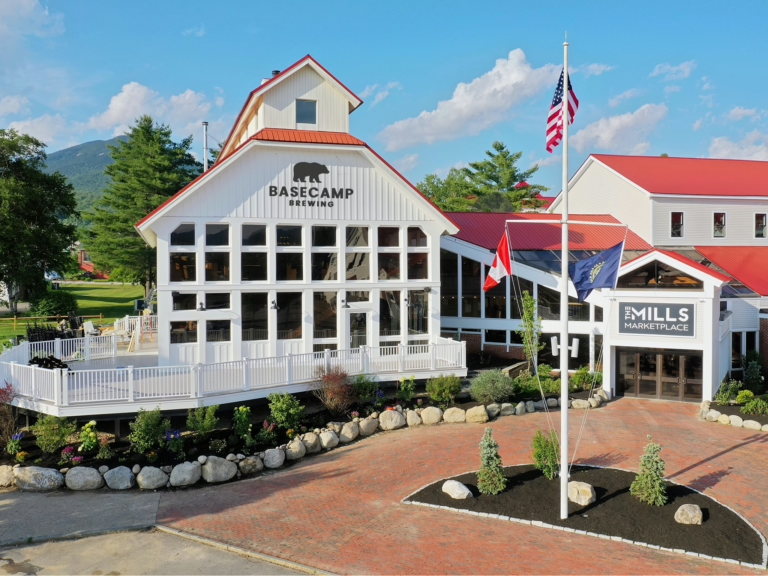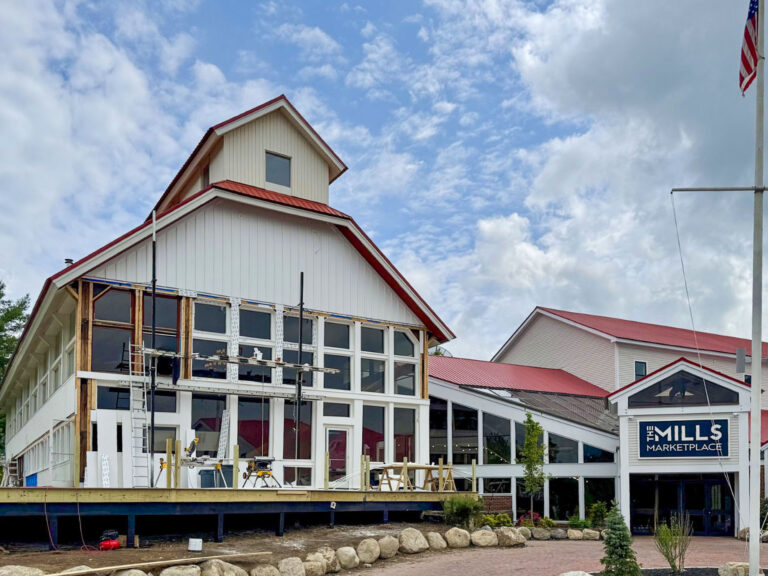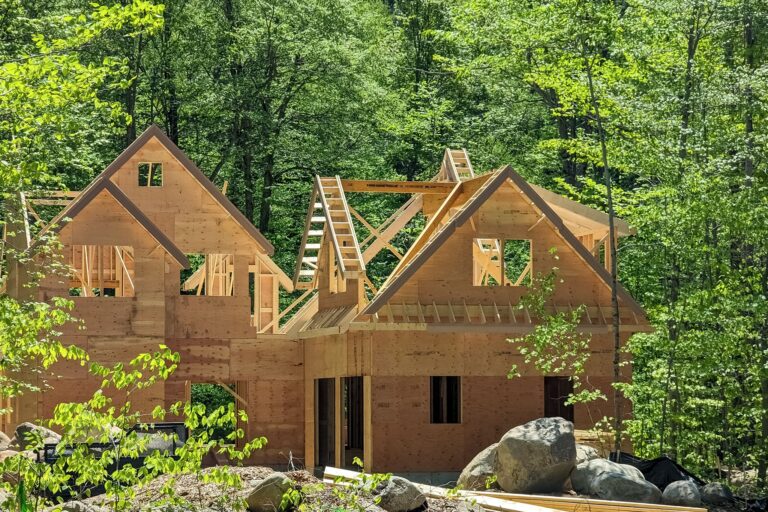Inside a Custom 5-Bedroom Ski Home at South Peak Resort
This custom-built 5-bedroom retreat sits on the slopes of South Peak Resort at Loon Mountain, designed not just for luxury, but to bring family, heritage, and shared adventure to life.
A Home Where Memories Are Made
Crafted as a year-round mountain getaway for two families of cousins, this South Peak home strikes a stunning balance between alpine charm and refined design. Co-owners Luke and Jarred, lifelong friends and partners in a successful Massachusetts plumbing business, dreamed of a place where their growing families could ski, relax, and reconnect—without ever feeling crowded.
Their vision was clear: to create a home that felt as inviting as a luxury lodge, but rooted in the warmth of family tradition. The result? A striking and soulful retreat that invites connection at every turn.
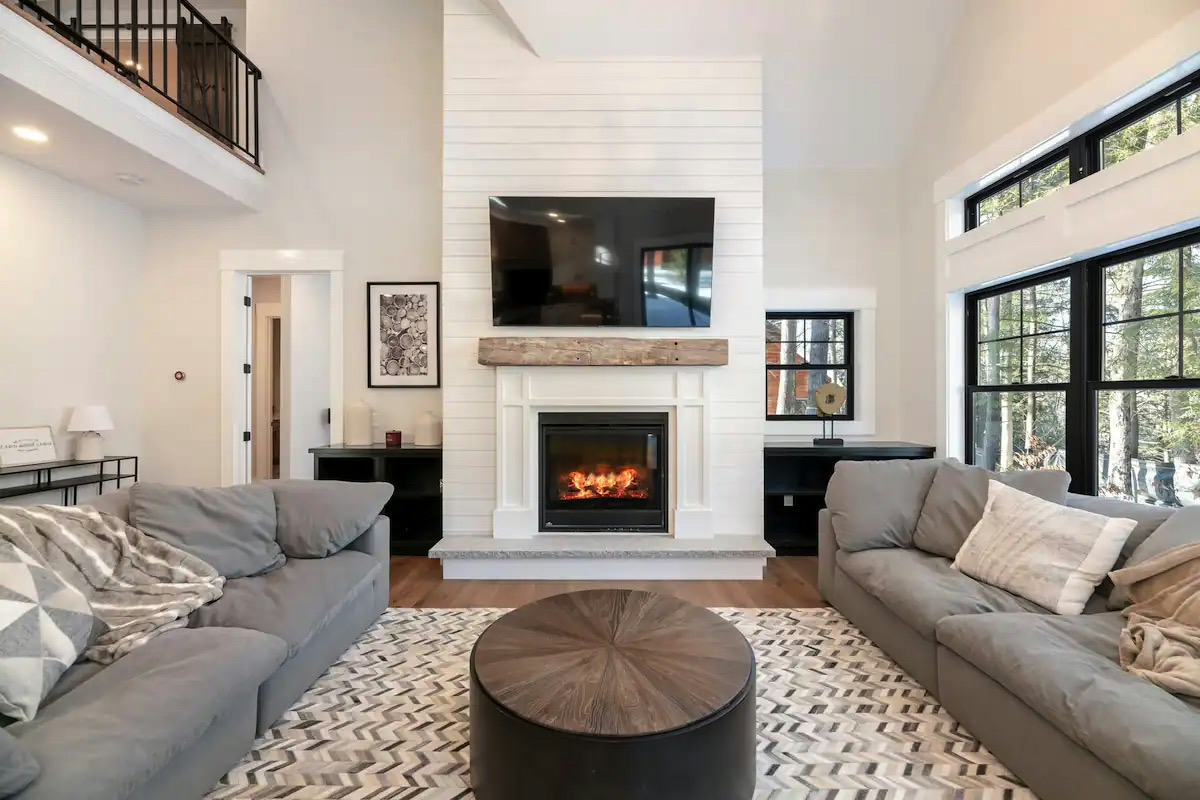
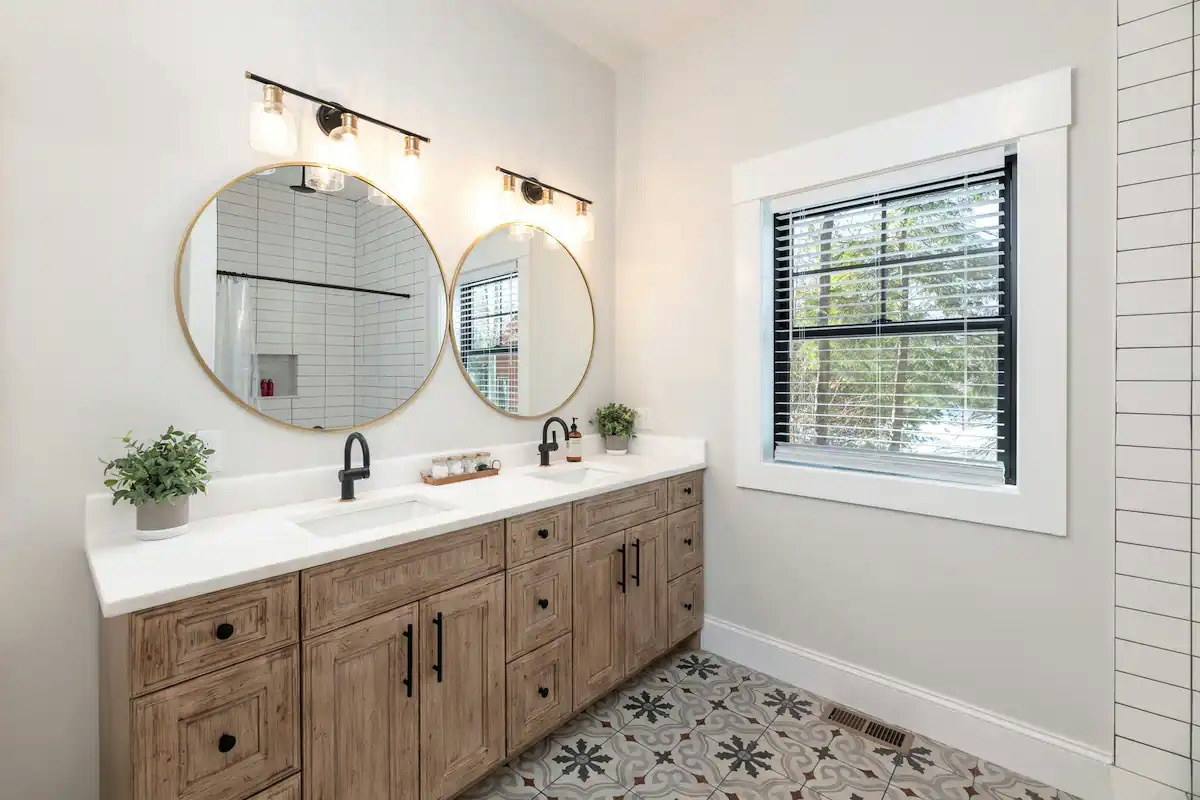
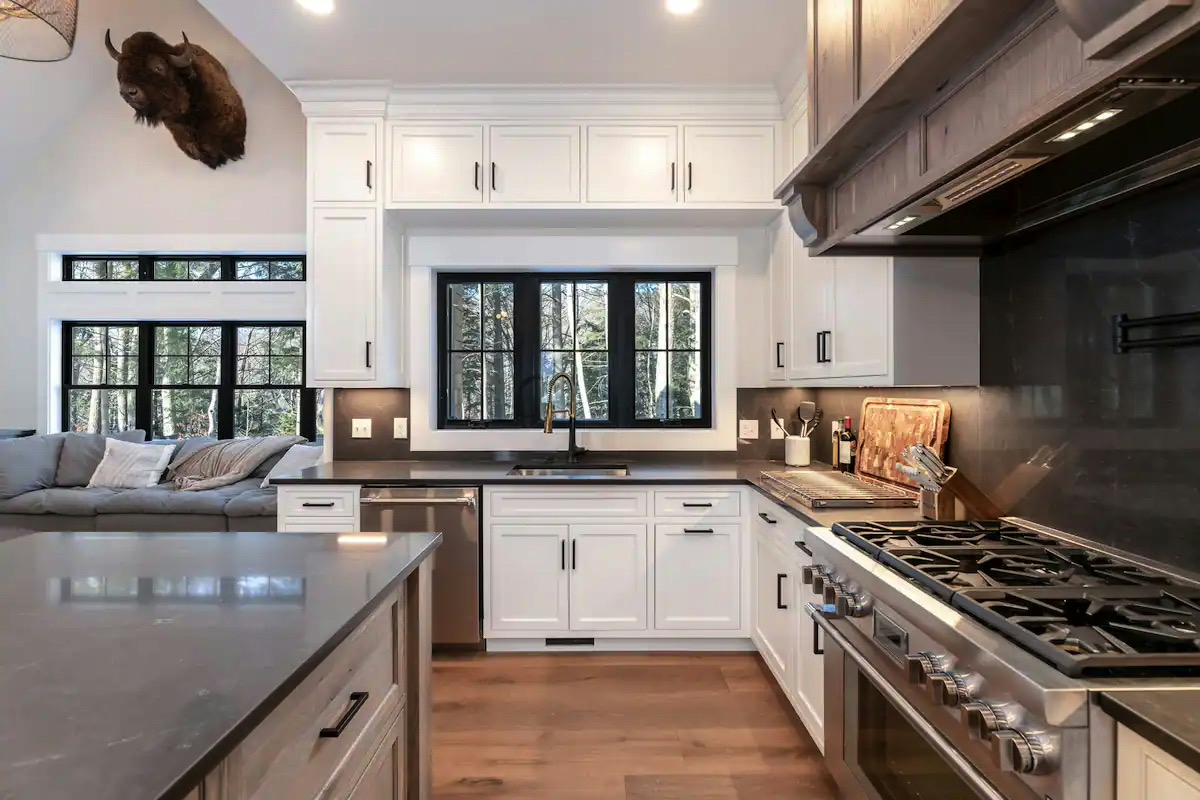
Inspired by the West, Grounded in New England
Much of the home’s design inspiration came from ski trips out West, particularly Jackson Hole, Wyoming. That influence is woven throughout—from the use of rustic textures and bold architectural forms to the wide-open communal spaces that encourage gathering after a day on the mountain.
The exterior and interior design blends Adirondack-style architecture with clean, modern lines. Inside, a palette of warm neutrals, natural wood, and stone is accented with black finishes for a look that’s both rugged and refined.
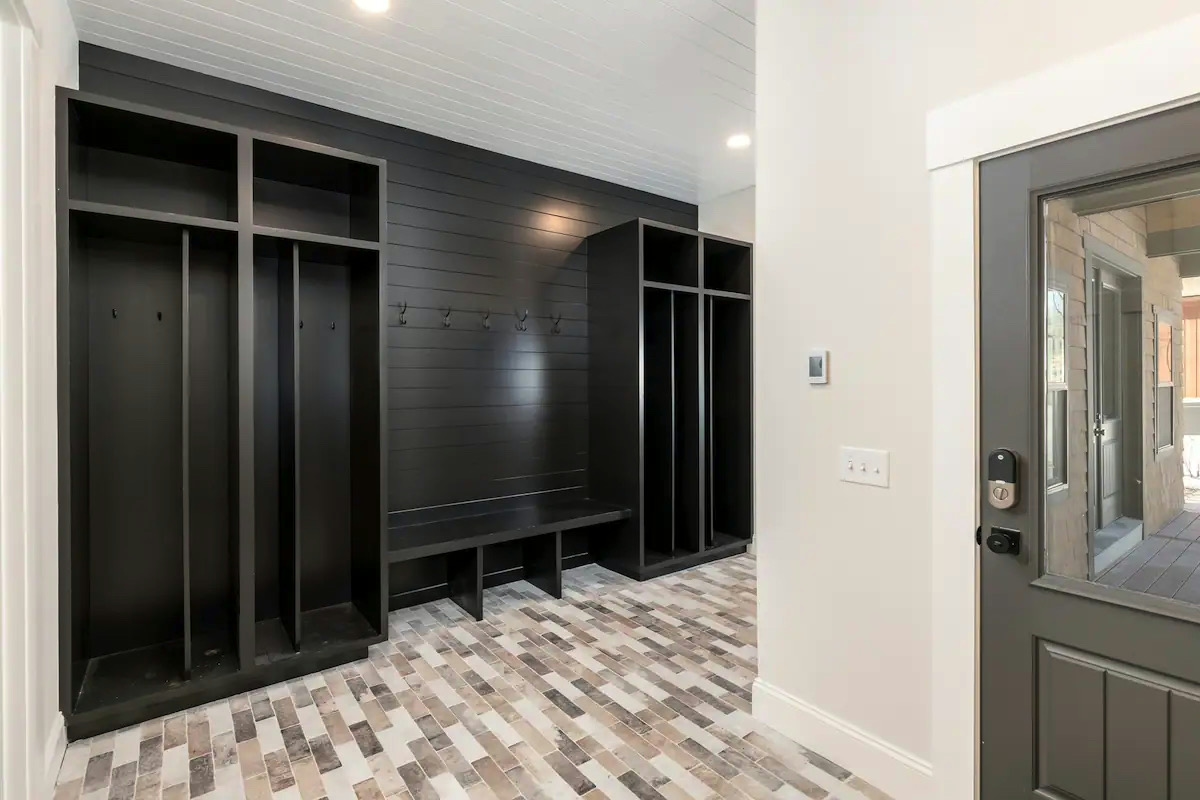
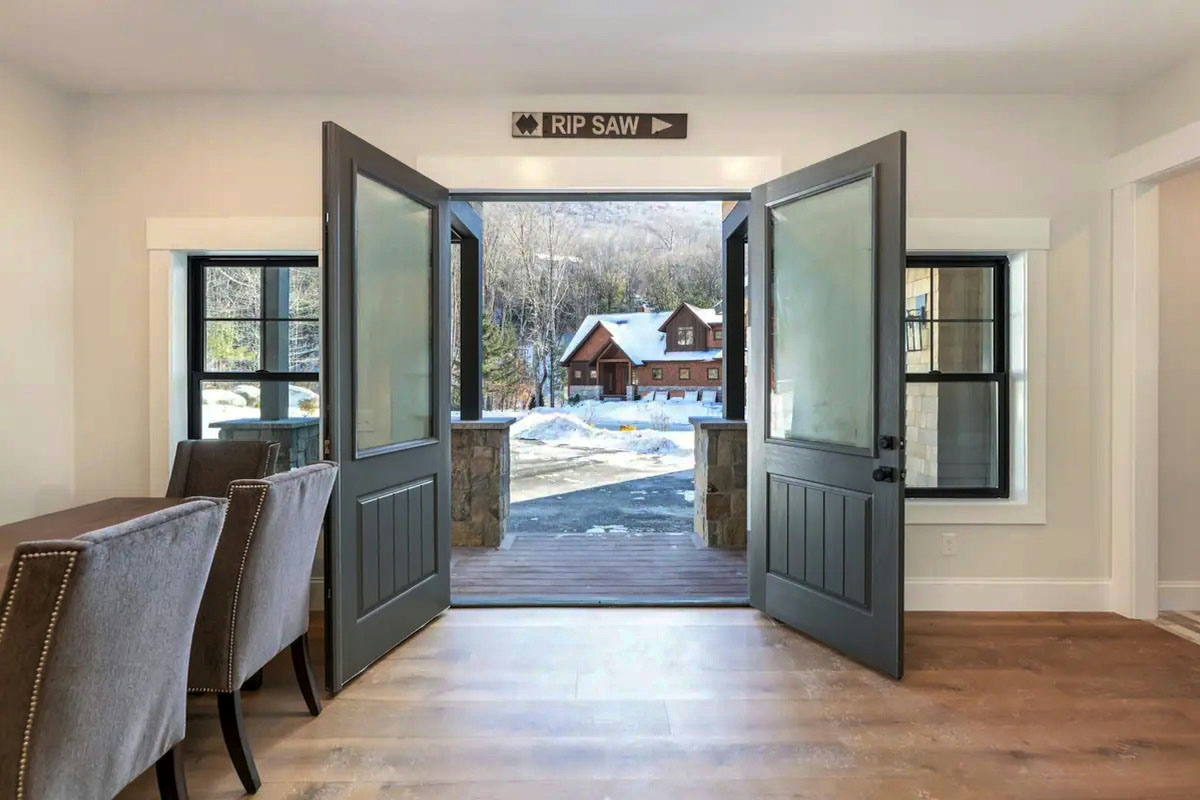
Step Inside
Guests and family members alike are welcomed through a separate mudroom entrance—functional and beautiful. The porcelain brick-look tile brings rich character, while black custom ski lockers offer organized space for gear. The beadboard walls, finished in black and capped with a white ceiling, create a dramatic first impression.
The main entry opens into a soaring great room with cathedral ceilings and a rustic center beam. Here, the kitchen, dining, and living areas flow together over wide-plank rustic oak flooring, inviting effortless connection and conversation.
– The kitchen features beaded inset cabinetry, a large rustic oak island, and concealed hinges for a seamless look.
– The living area is anchored by a gas fireplace with a matching rustic oak mantel. A built-in media unit with a 70-inch TV invites cozy evenings by the fire.
– Four oversized black-trimmed windows overlook the snowy birch forest, letting natural light pour in.
– Upstairs, the loft level opens to a custom-designed bar and game room, complete with guest bedrooms nearby—perfect for hosting family and friends in style.
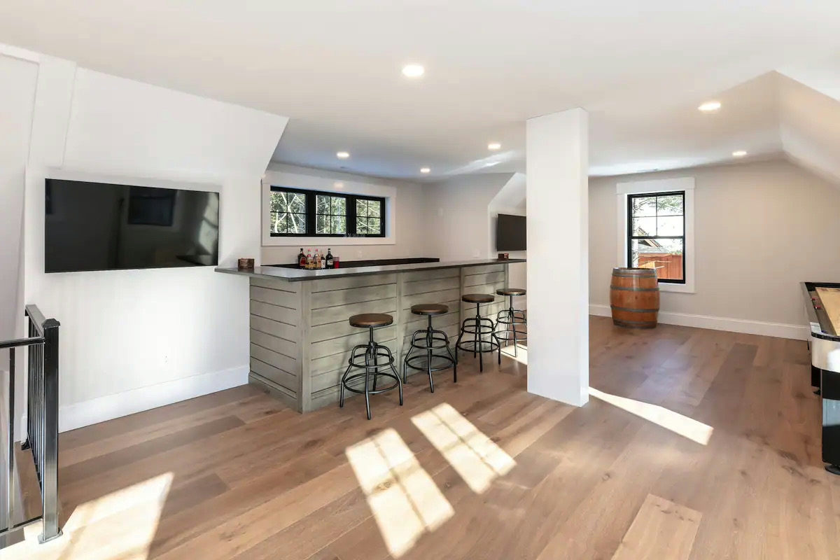
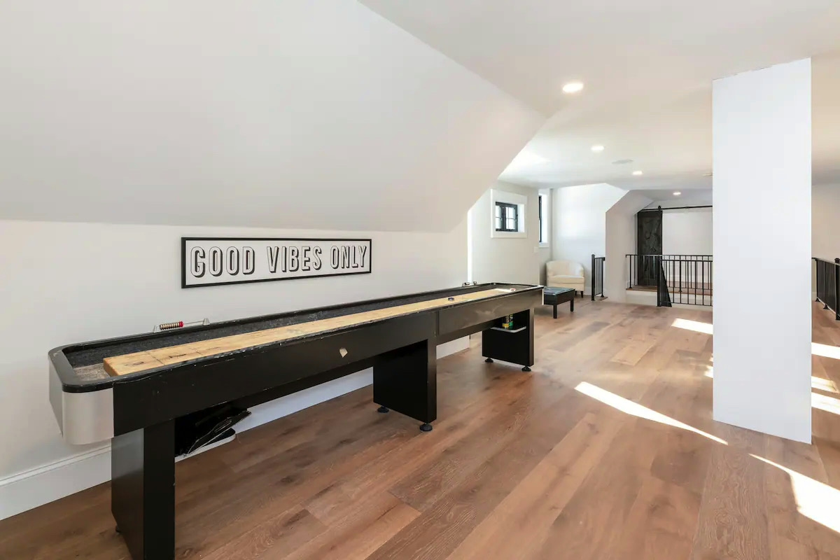
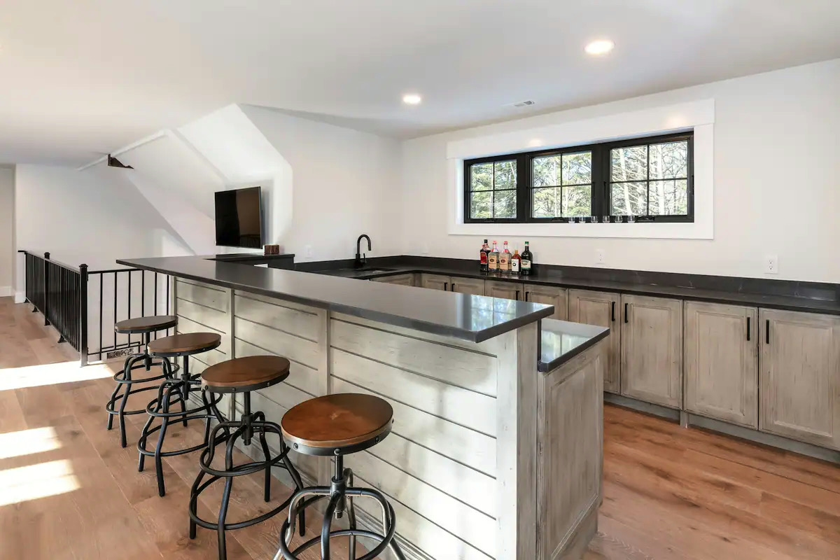

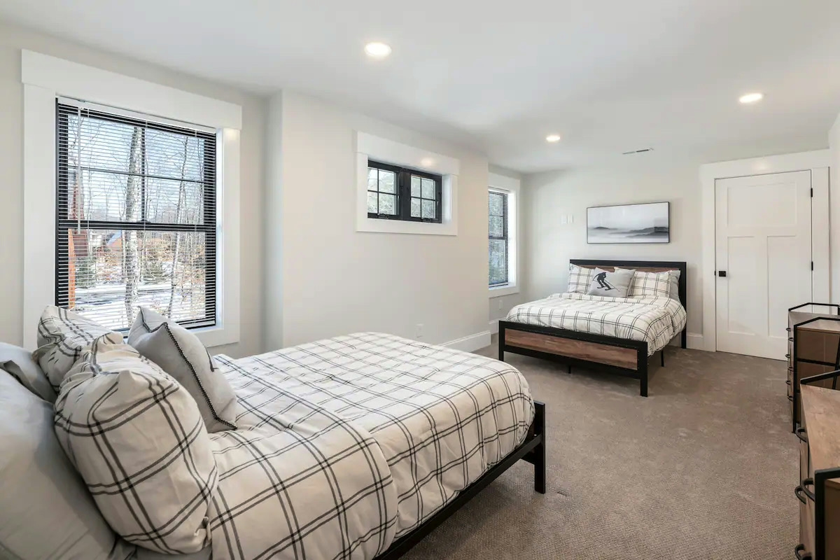
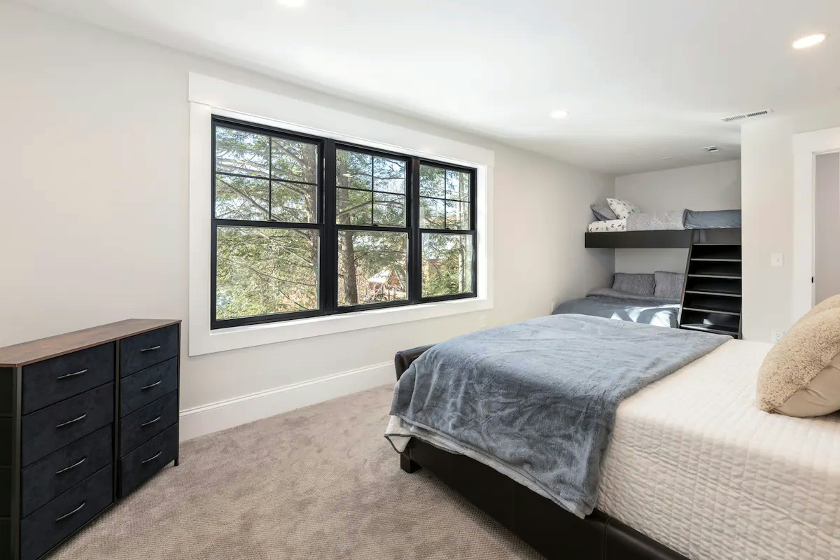
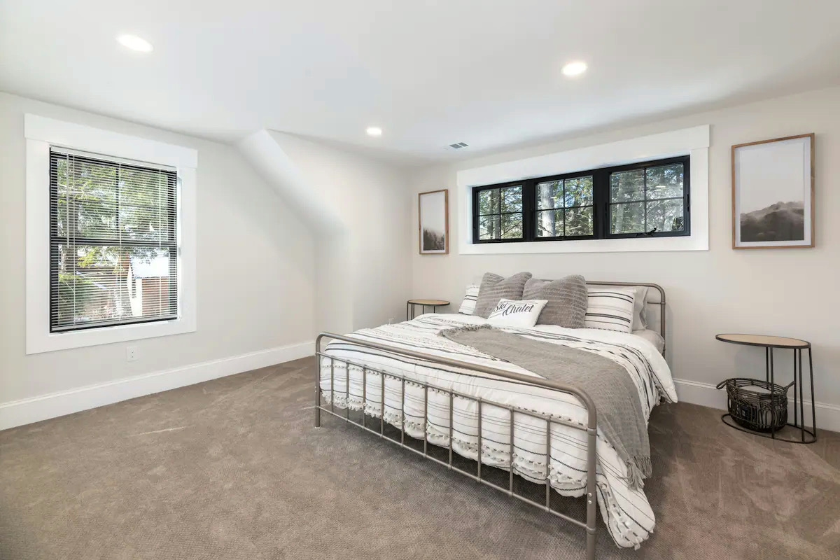
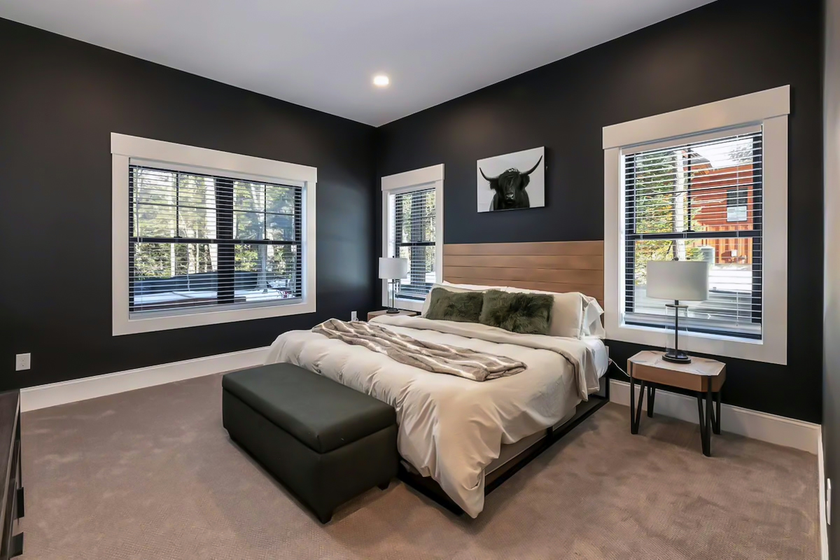
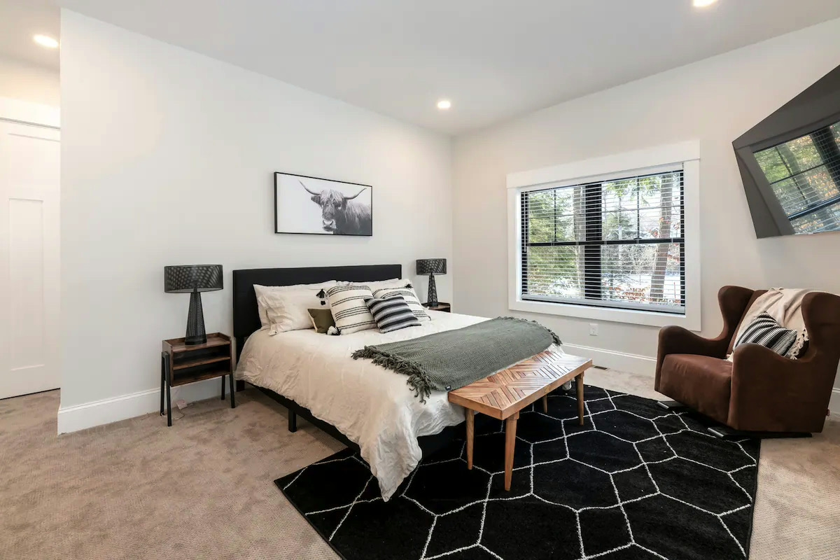
More Than Just Design- A Story Told in Every Room
This home is full of personal details and memories. Perhaps the most iconic is the mounted buffalo head presiding over the great room from the cathedral peak. Once tucked away in Uncle Bill’s garage, it became the design spark for the entire home.
Buffalo motifs appear throughout—from subtle artwork to decorative accents—serving as a quiet tribute to family roots, shared adventures, and stories passed down.
Built for Today- and for Generations to Come
At South Peak Resort, this one-of-a-kind home is more than a second property. It’s a legacy. A place where families gather for snowy holidays, summer hikes, fireside stories, and everything in between.
Thoughtfully designed. Lovingly built. This is mountain living, elevated.
Looking for a weekend getaway or family vacation? Rent this home here.
South Peak Resort offers slopeside homesites (lots) on Loon Mountain in Lincoln, NH, along with award-winning architects and builders ready to create your family’s luxury mountain home. You can view available real estate here or contact our staff here for more details.
