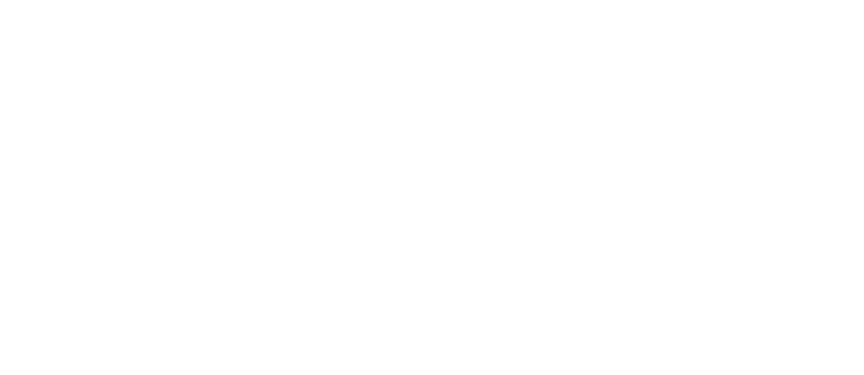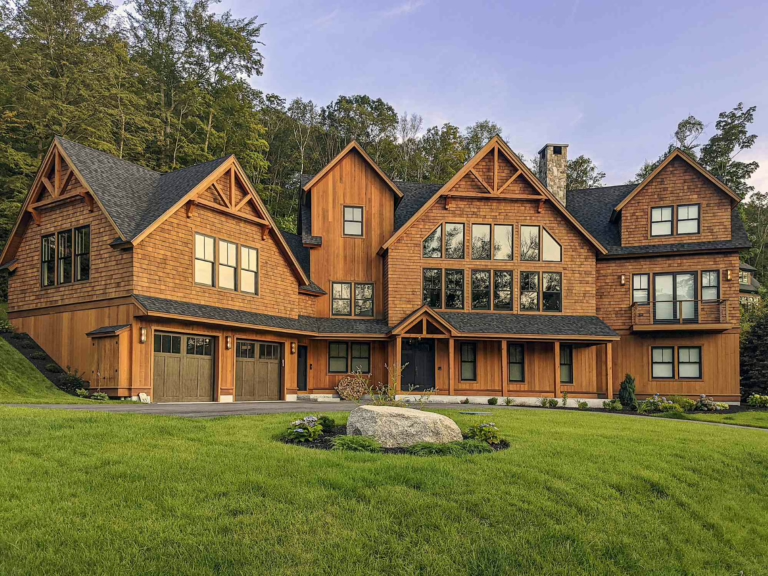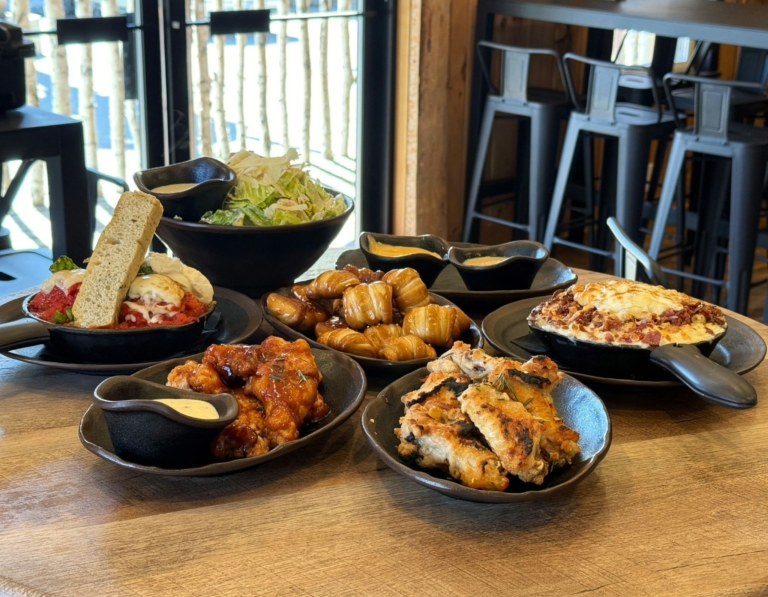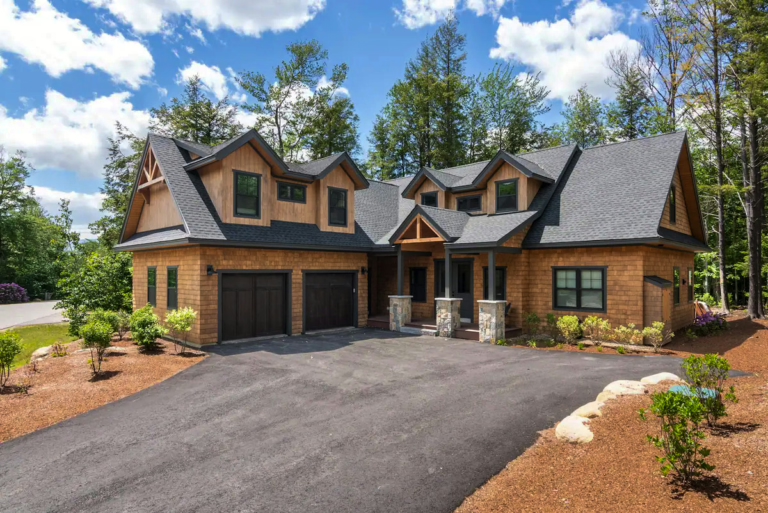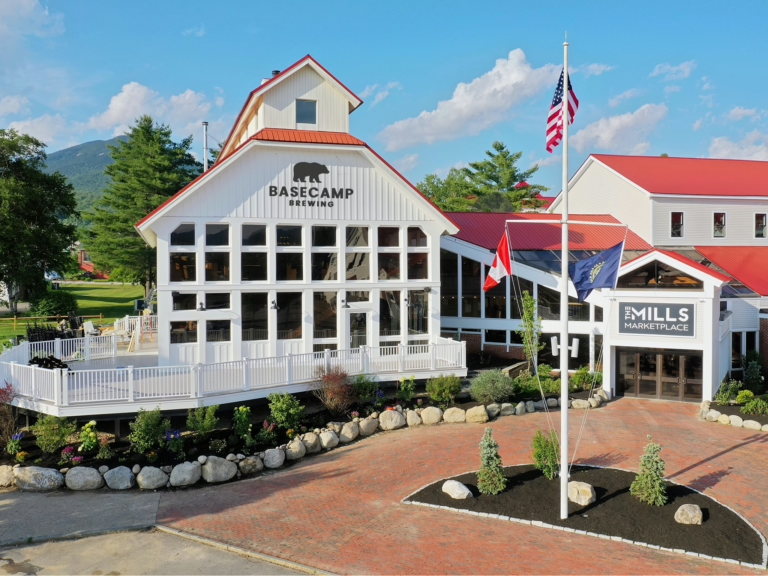Fireside Townhomes Now Available
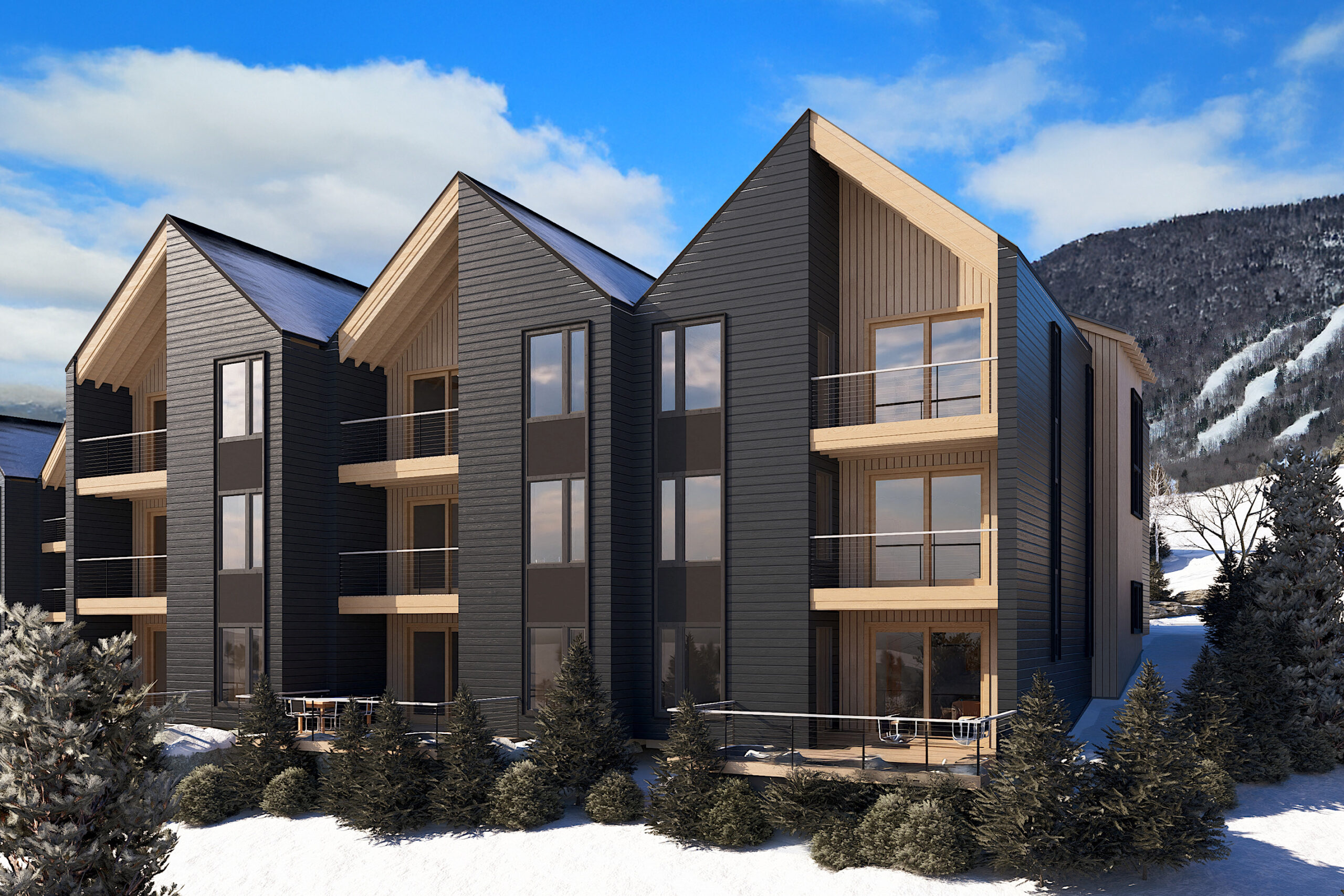
2/2025 – South Peak Resort announces The Residences at Fireside, 41 upscale townhomes located at the base of Loon Mountain at South Peak. These modern-rustic properties offer direct ski-in and ski-out access and represent the next step in establishing Lincoln as a premier East Coast ski destination. With a vibrant mountain community and year-round recreational activities, Fireside delivers a remarkable setting for those seeking an elevated lifestyle just two hours from Boston.
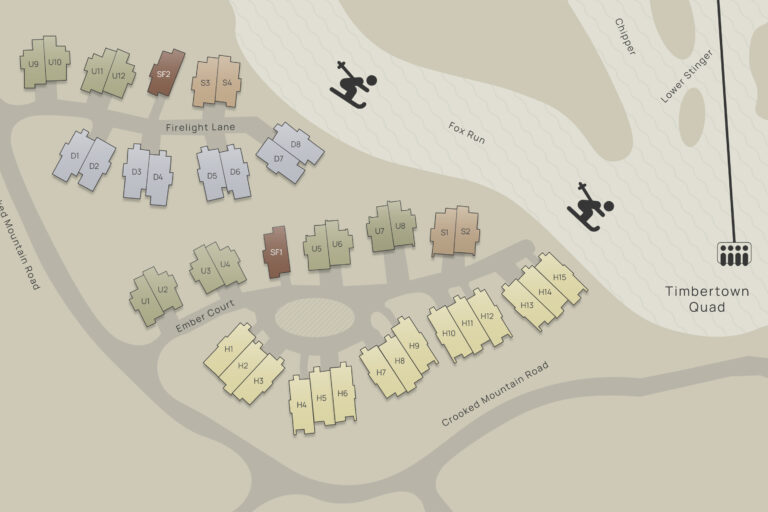
Each townhome features high-end finishes that bring comfort and style to mountain living. From spacious open-concept layouts to sleek, modern fixtures, the interiors are designed to maximize relaxation and entertaining. An attached garage makes unpacking your gear and getting onto the slopes faster and more convenient, while smart architecture ensures stunning views of Loon Mountain from living spaces and bedroom suites.
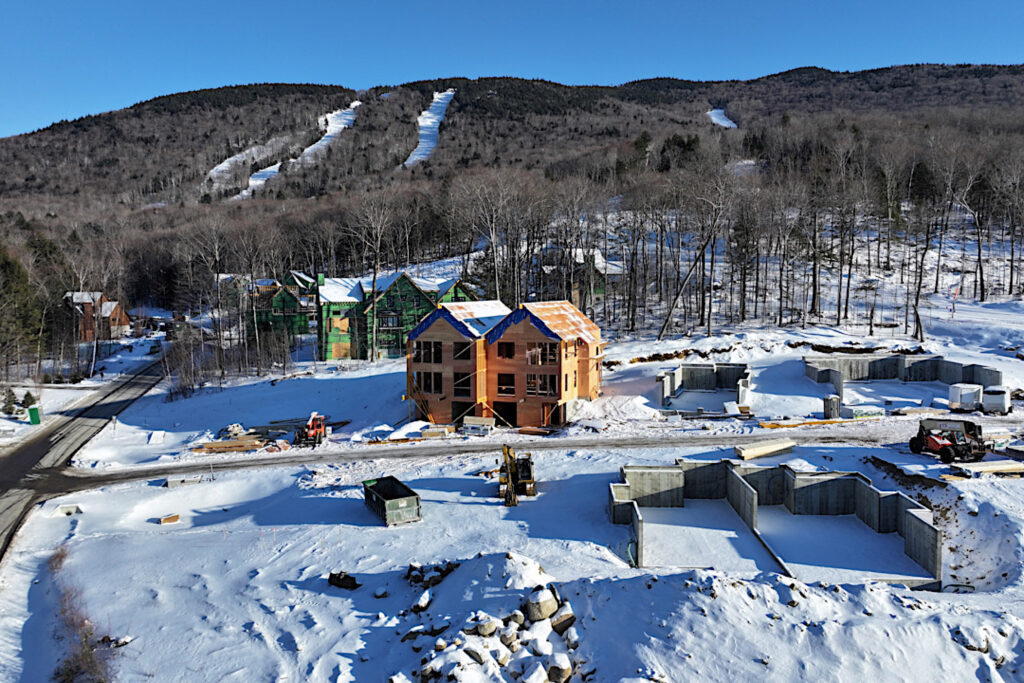
Residents will have immediate access to 11 new ski trails at Loon Mountain, with trails groomed daily for an optimal downhill experience. A Timbertown Quad Lift connects riders to South Peak’s terrain, and a new gondola spanning the Pemi River into downtown Lincoln further enhances the ease and excitement of exploration. As an added benefit, South Peak’s on-demand owner’s shuttle—featuring an Uber-inspired scheduling app—ensures quick and effortless travel to and from the slopes or local dining hotspots.
Beyond ski season, Fireside offers a welcoming home base for hikers, bikers, and anyone looking to savor New England’s four-season charm. With an expanding selection of premium restaurants and shops, a new clubhouse, and year-round outdoor adventures in the White Mountains, the area is truly blossoming. Lincoln’s laid-back community vibe, coupled with South Peak’s growing reputation as the East’s fastest-growing ski resort, creates a dynamic atmosphere for everyone from active families to long-time ski enthusiasts.
THE VIEW
Fireside’s location at South Peak will give Fireside homeowners spectacular unobstructed views of the Loon Valley to the west, which is certain to uplift your mood and spirit, especially at sunset.
A limited number of Residences at Fireside remain available. Prospective buyers, ski industry professionals, and local community members are encouraged to learn more about this newest development and experience firsthand how Fireside is redefining mountain living in Lincoln, NH. To explore floorplans, arrange a tour, or request additional information, visit the South Peak Resort website.
To learn more about available homes at South Peak, visit South Peak Real Estate, or call 603 795-7334
