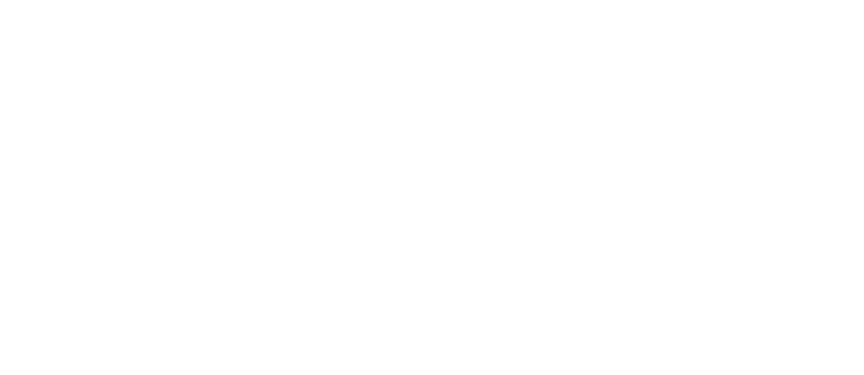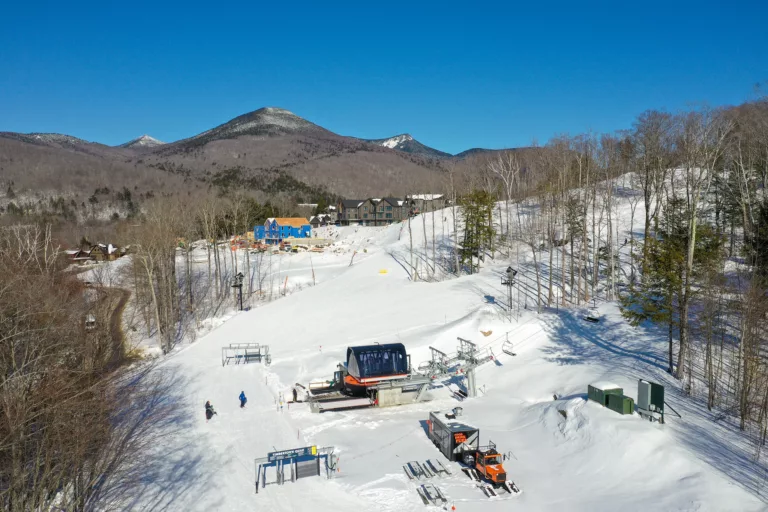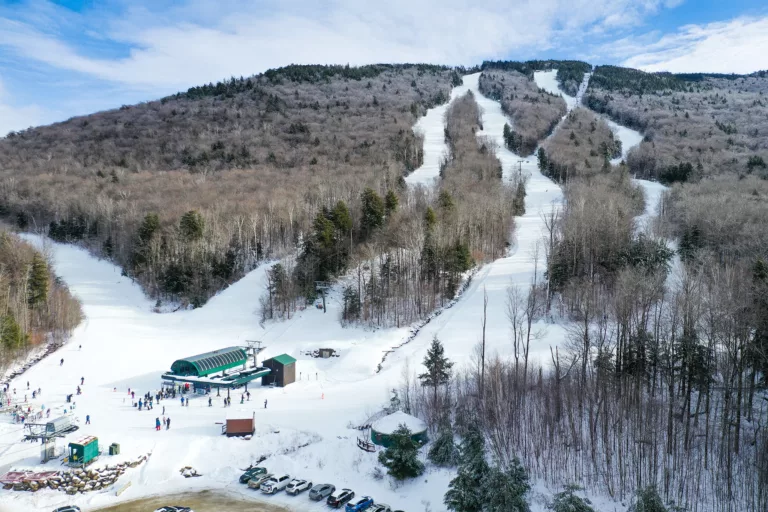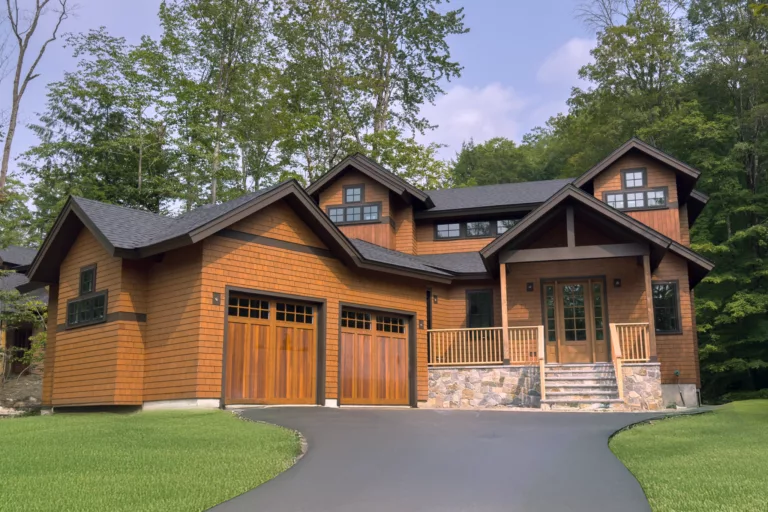Mark your calendar for February 21st and join us for a real estate experience at the South Peak Resort Experience Center from 4:00–6:00 PM.
This exclusive event is your chance to go beyond the listings and get insider insight into life at South Peak, one of the most sought-after mountain communities in the heart of the White Mountains. Whether you’re actively exploring ownership or simply curious about the lifestyle, you’ll have the opportunity to learn more about current real estate offerings and what makes South Peak such a special place to call home.
As you explore, enjoy catered bites from Basecamp Brewing, perfectly paired with a relaxed, welcoming atmosphere. Sip, snack, and connect while taking in the mountain-inspired setting and engaging with experts who can answer your questions and share what’s new at South Peak.
We designed this event to be intimate and informative, and we invite you to experience South Peak up close. RSVP to the event here.
We look forward to welcoming you on February 21st!





